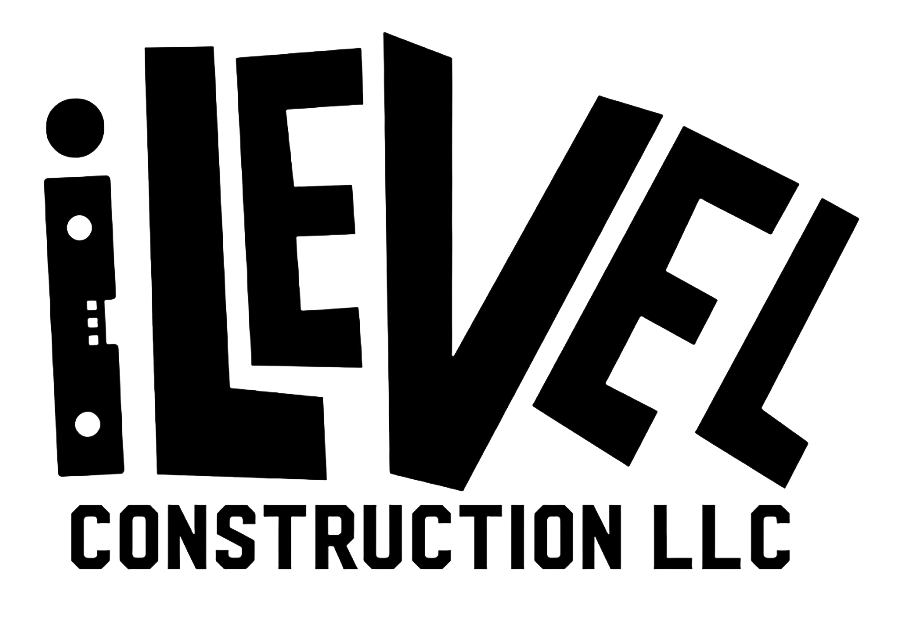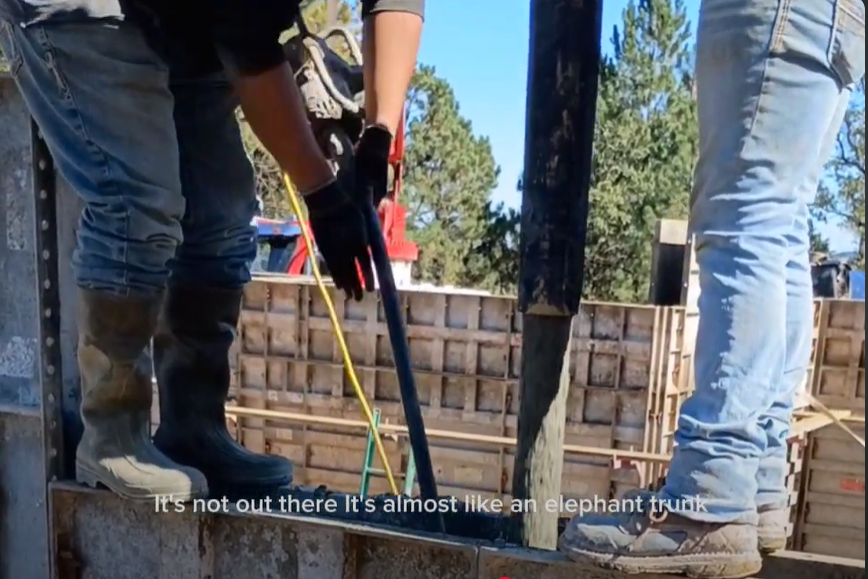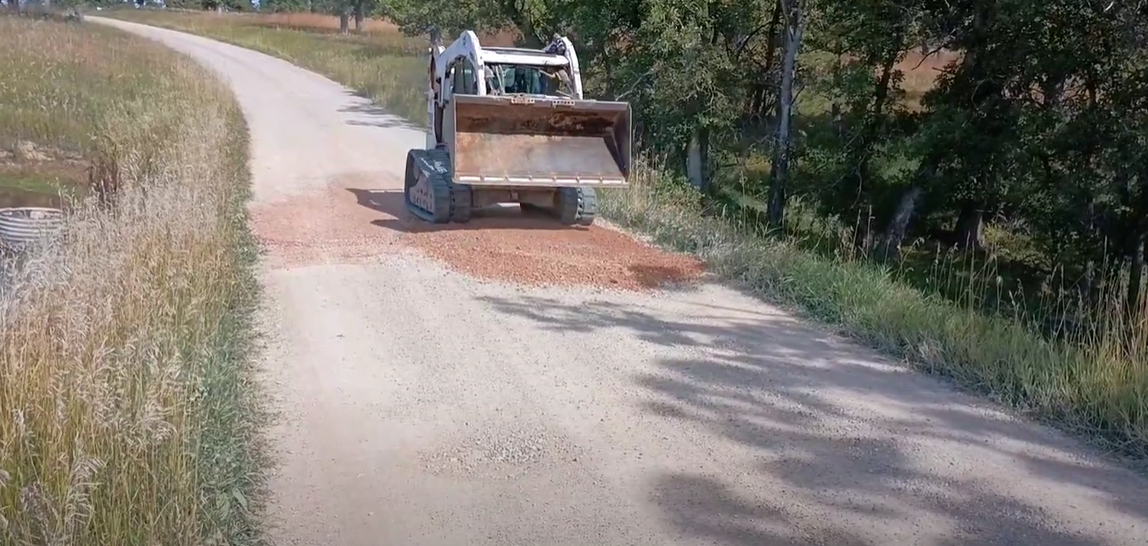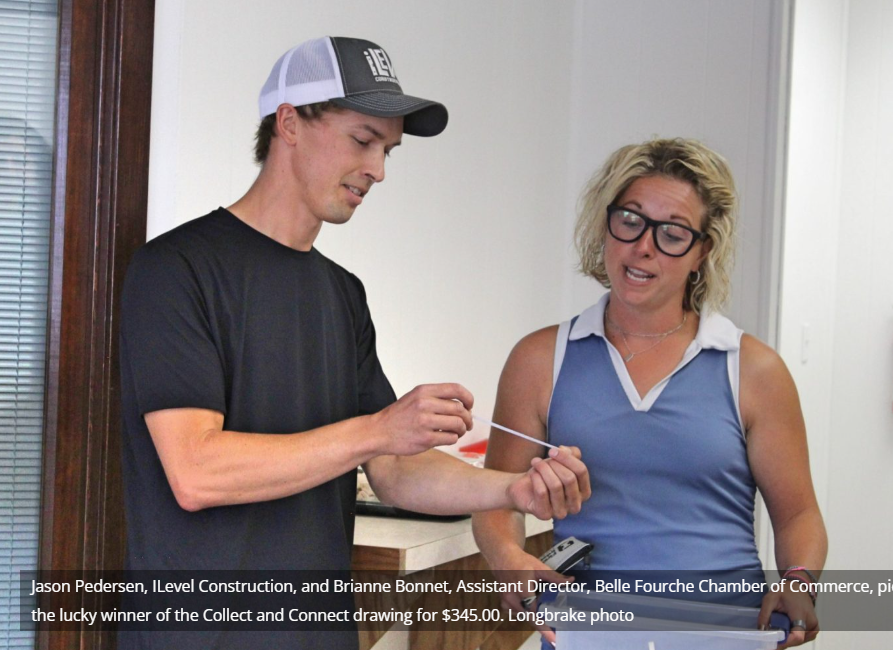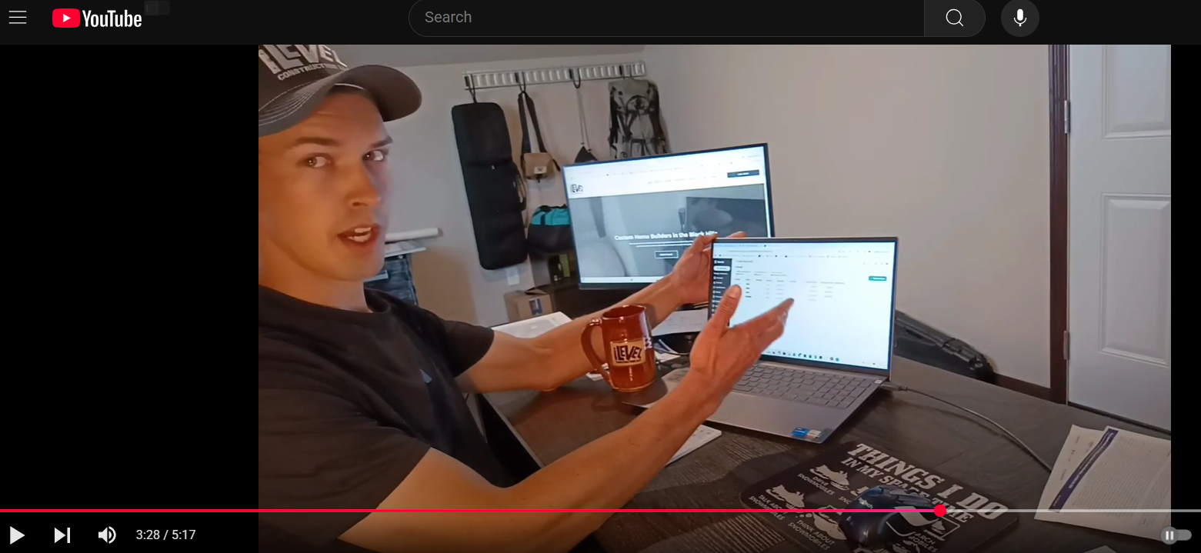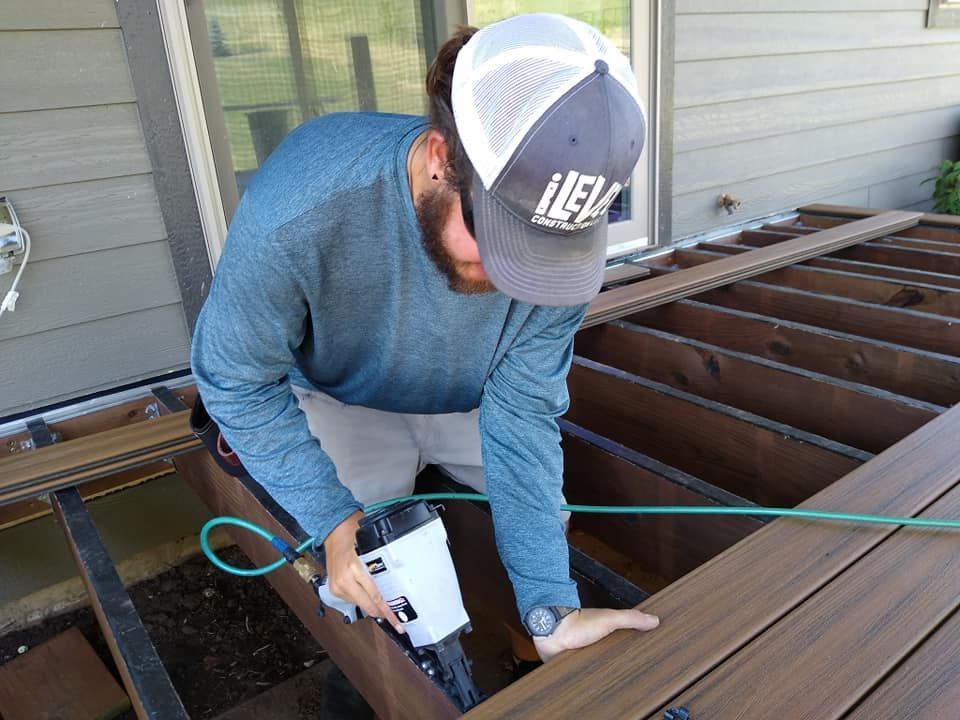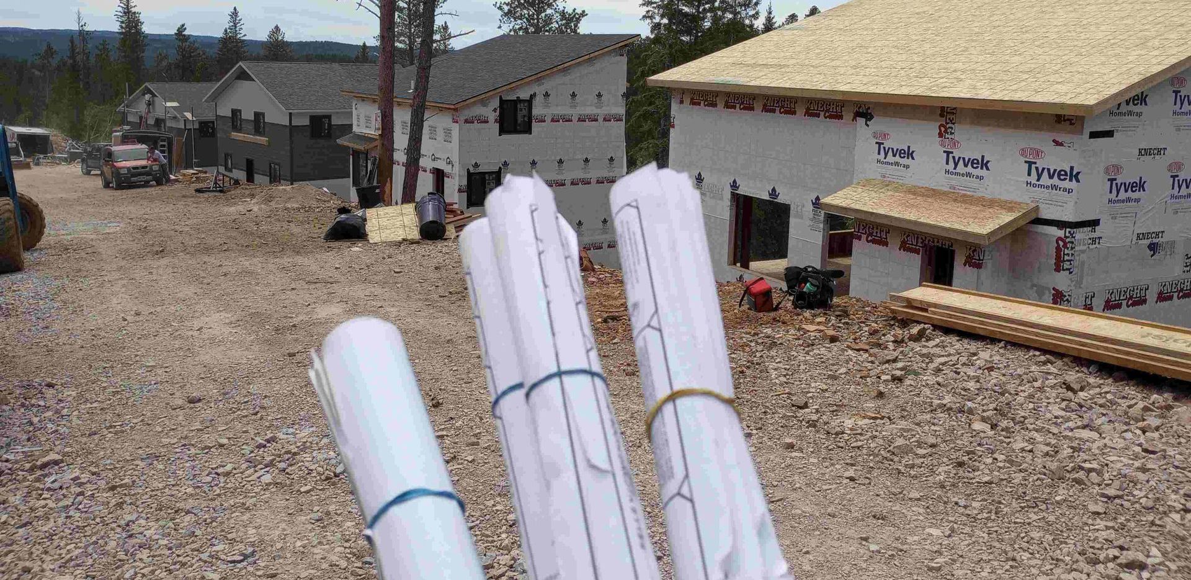How to Prepare Your Property for a Detached Shop
What goes into prep before the build begins
At iLevel Construction, we like to keep things clear and straightforward. When you're planning to add a detached shop, whether it's for tinkering, storage, or a home-based hobby, understanding what happens before the structure starts going up can save you time, money, and headaches. That’s where working with experienced general contractors like us makes all the difference.
Here’s a breakdown of how we get things rolling, using a recent project as an example.
1. First up: Locate the Utilities
Before any digging or heavy lifting starts, we bring in utility locators to mark exactly where things like power lines, water pipes, and fiber cables are buried. It’s a crucial step. Missing it can lead to dangerous or expensive problems down the road.
For one recent client, the locators flagged buried fiber and a nearby power line. Thanks to that, we planned the shop layout with a safe buffer—about 3 to 4 feet—from the foundation. It’s the kind of detail that keeps builds safe and up to code.
2. Pick the Right Spot
In this build, the homeowner opted for a 24x26-foot detached shop. We helped them choose a spot that not only worked well functionally but also looked good next to their A-frame house. The shop itself won’t be A-frame, but it’ll echo the home’s look with matching siding and trim.
This is where having a knowledgeable contractor makes all the difference, someone who can balance design flow with real-world logistics.
3. Reuse What You’ve Got
This property had a big pile of clean rock already on-site, leftover from the driveway. Rather than haul it away, we reused it as fill beneath the garage pad, saving both money and materials.
After laying that base, we topped it off with a limestone-clay gravel mix. It packs well and makes for a smoother, sturdier driveway over time.
4. Don’t Skip Drainage and Tree Planning
We adjusted the grade slightly on this job to allow better water runoff along one side of the future shop. It’s one of those things that often gets missed but can really impact the lifespan of your build.
Only one small pine tree had to be cleared; the rest of the mature trees stayed, giving the property some shade and natural character even after construction.
Wrapping It Up: Good Planning Pays Off
Getting a site ready for a detached shop involves more than just pouring concrete. It’s about knowing your land, mapping out services, and making smart choices that hold up over time. At iLevel Construction, our team of experienced general contractors walks you through each step so everything’s clear from day one.
Thinking about building a detached shop or garage? We’re here to guide you, from the first sketch to the final coat of paint.
Ready to get started? Let iLevel Construction help you lay the groundwork!
