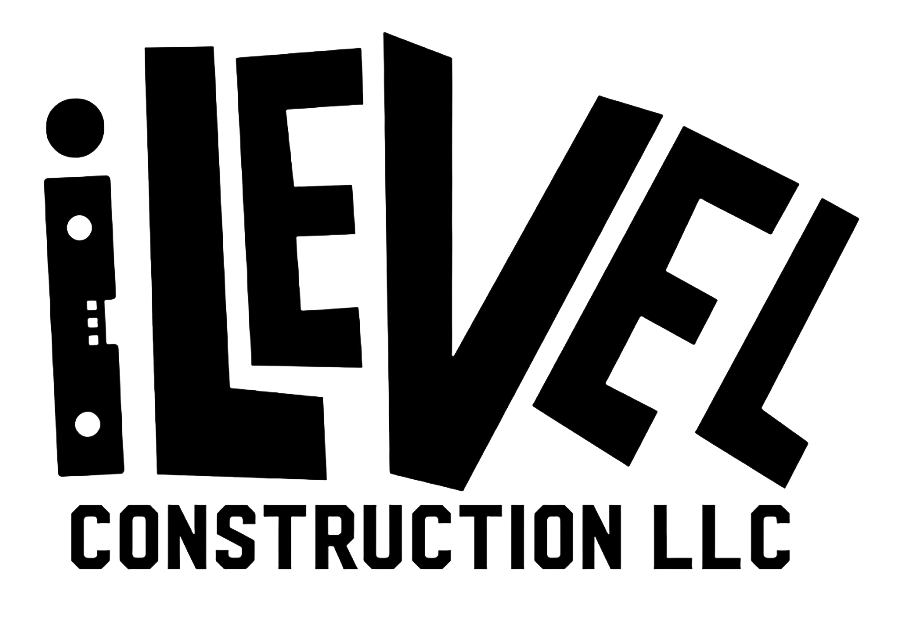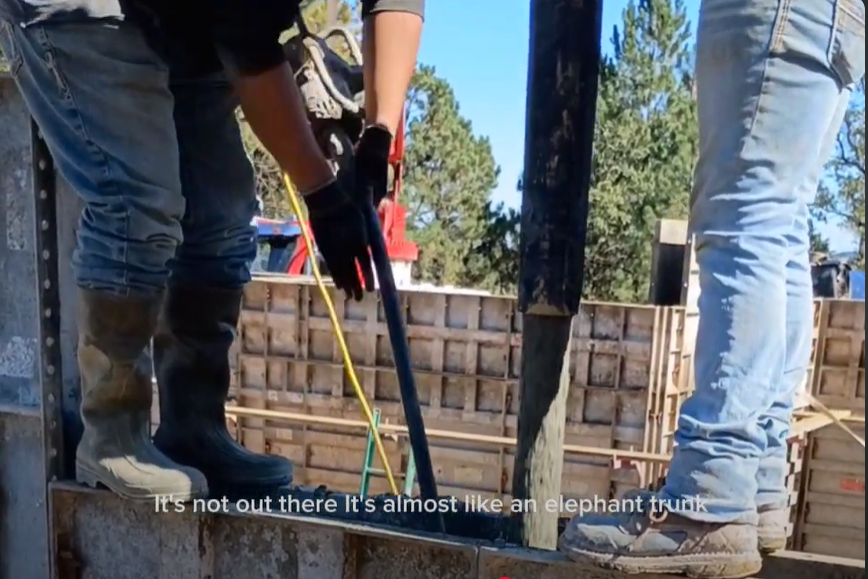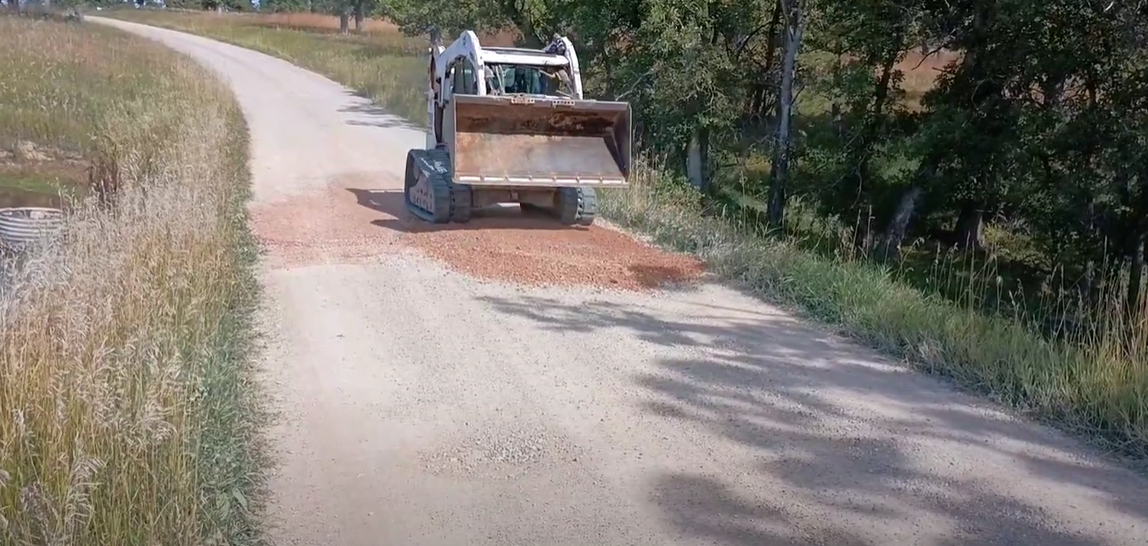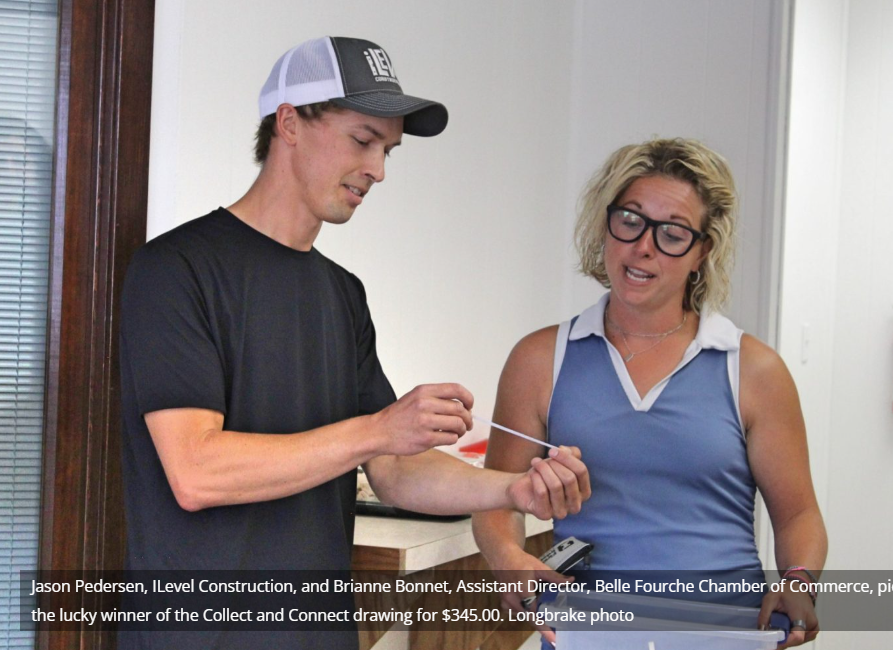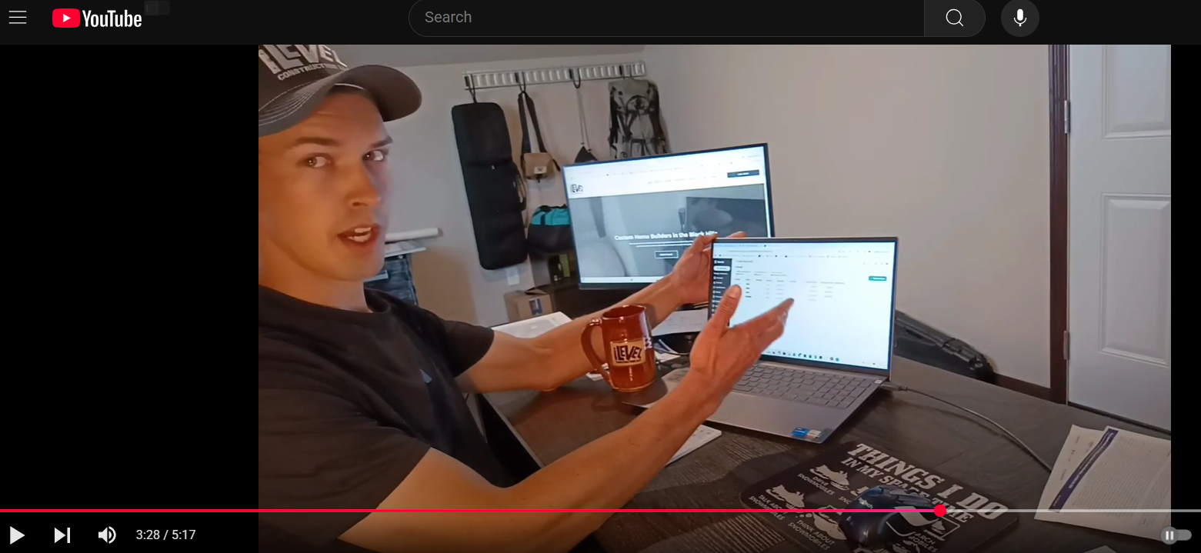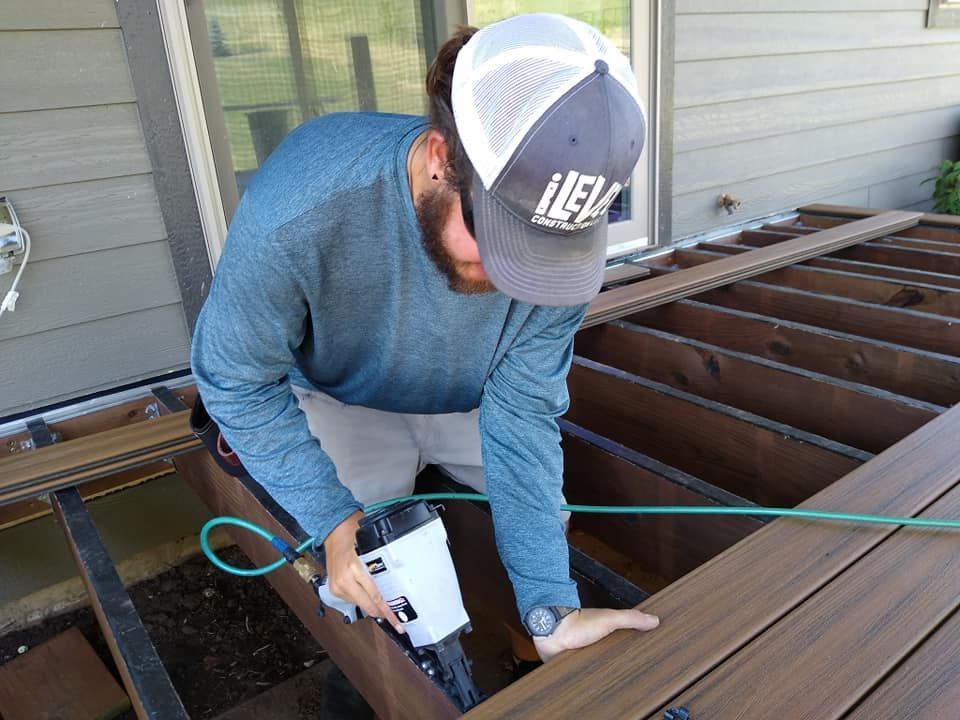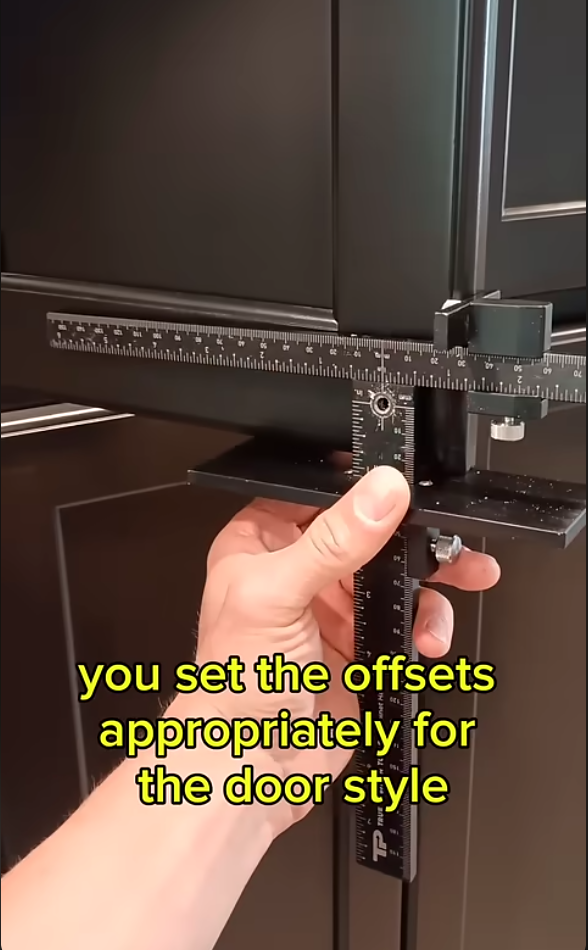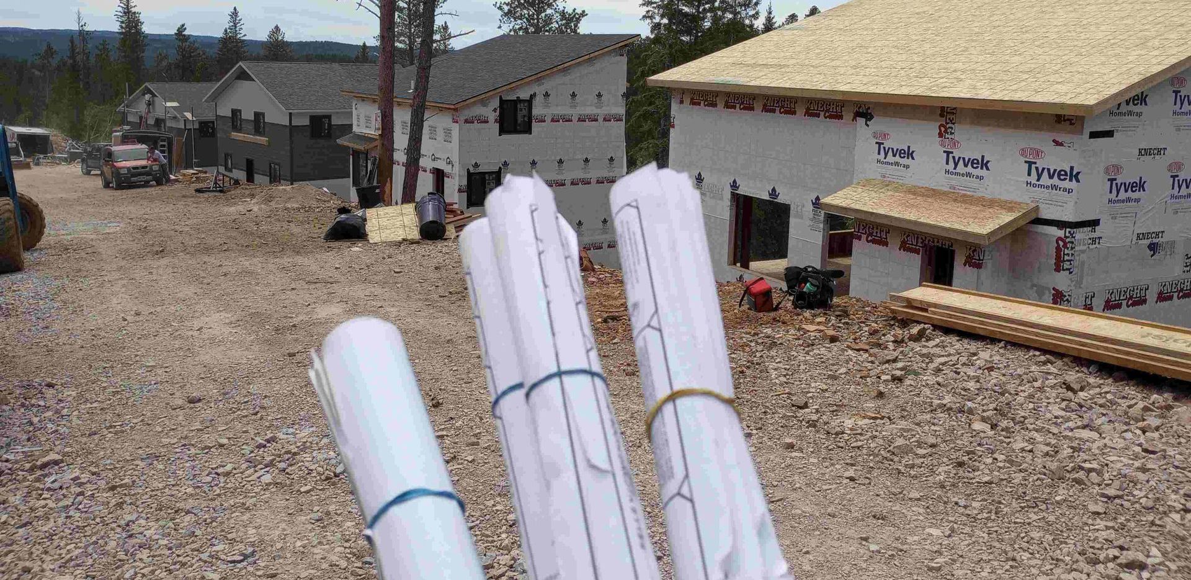Crawlspace? What's Actually Down There!
A look inside the backbone of your home with iLevel Constructions
At iLevel Constructions, we believe every part of a home deserves thoughtful attention, and that means even the parts you don’t often see. One great example? The crawlspace. In fact, one of our clients recently referred to it as “the backbone of the house.” We couldn’t agree more.
Recently, we completed a home and took a moment to show what’s actually going on beneath it. Join us on a quick tour of the crawlspace and see how we design these foundational areas to be functional and climate controlled.
Solid Foundations That Support the Home
To begin with, we start every crawl space with a solid foundation. In this home, a large concrete pad sits directly under the central staircase. This pad doesn’t just support stairs, it also carries the load of the brick chimney and transfers that weight all the way up to the roof. To ensure stability, the footing is designed to be strong and well-integrated.
Access is made simple with stairs descending from a hall closet, leading directly into a well-lit crawl space. We even provide a convenient area to store extra materials like paint, caulk, flooring, and tile.
Smart Mechanical Layouts
The main HVAC ductwork runs the entire length of the underfloor area, allowing for better climate control. The main floor and upper floors are divided into a few zones with individual ductwork for each. This HVAC system is connected to the mechanical room through a recessed space, which helps keep everything organized and organized.
The main drain pipe, the same one that channels solid waste to the septic system, is located right next to the HVAC ducts. We also have insulated water pipes to keep the temperature constant, including those for the hot water recirculation loop. This ensures that hot water is delivered quickly to even the most distant faucet, which is what everyone wants these days.
Utility Access and Insulation
We incorporated vertical conduit pipes that connect the crawlspace to the attic to accommodate future modifications. This allows you to install wiring or plumbing later without causing too much inconvenience. We always think about the long-term comfort of our customers.
In addition, the exterior walls of the lavatory are well insulated with spray foam to maintain a stable temperature. A vapor barrier in the floor helps regulate humidity, and we even built a duct for future radon mitigation. If radon levels get too high, a mitigation system can be installed without affecting the entire area.
HVAC Control by Design
One question you might ask us is: “Why the ductwork and pipes in the crawl space are not completely sealed”. Here’s the answer: we want a small amount of air leakage. This way, the slightly warm, positively pressurized lavatory prevents moisture and cold air from causing problems.
Waterline Integration and Structural Integrity
The black water line from the well is visible at the opposite end of the room, along with a blue tracer wire. A dedicated conduit runs alongside it, which feeds the well pump and ensures water is delivered to the home.
Meanwhile, a 20cm thick concrete base beneath the load-bearing wall distributes the weight throughout the structure. We were also able to achieve larger spans in areas such as the living room without the need for additional support points. This last fact is proof of the success of our structural planning.
The iLevel Difference
Our beautifully crafted crawl spaces represent the level of attention to detail we dedicate to every aspect of our projects. At iLevel Constructions, we don’t just build homes, we also design them for high performance and peace of mind.
Thank you for joining us for this behind-the-scenes look. If you would like to see the video showing the finished work, please click on the video below.
